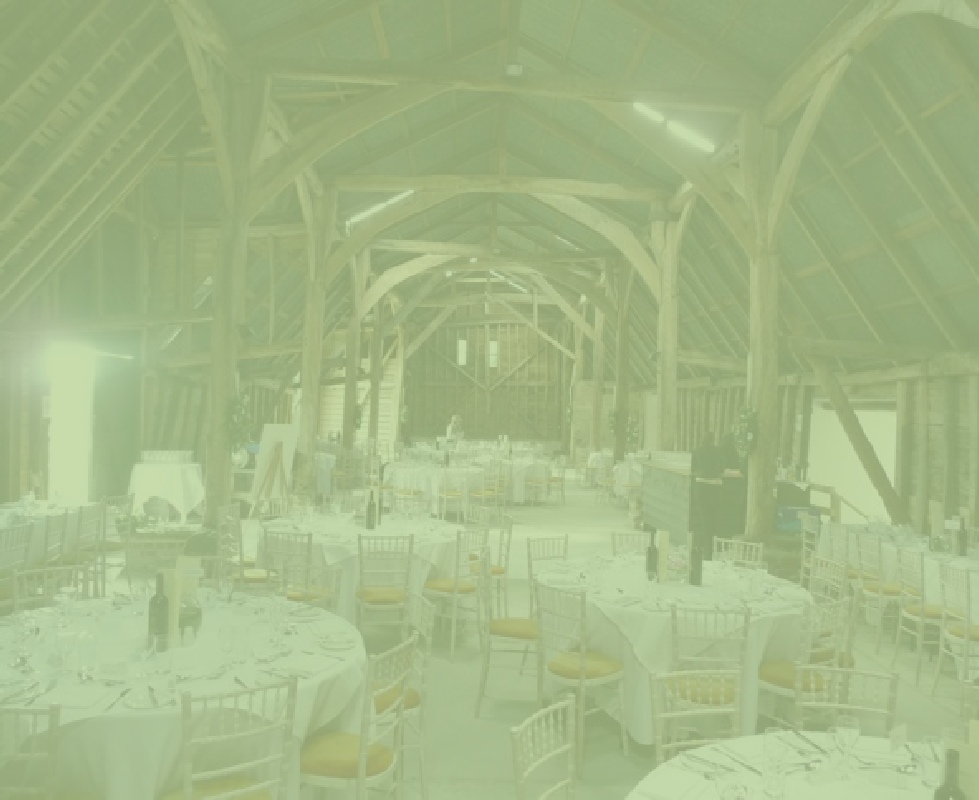
ALPHETON HALL BARNS - Historic Wedding Venue
HOME - THE BARNS - AVAILABILITY - BOOKING & PRICES - HISTORY GALLERY - NEWS - CHURCH WEDDINGS - CIVIL CEREMONIES CONTACT US - EULOGIES - LINKS - SITE INDEX - BLOG

Table Plans
To assist you in the creation of your table plan, we have set out below a number of computations depending on the number of guests you envisage and the events to be staged.
Please click on the relevant picture thumbnail for a larger scaled version in pdf. This will print out to the stated scale on an A4 sheet of paper, but please ensure that you do not have the fit to printer margins option checked to maintain scalar integrity.
We have 200 ladder backed limed beech chairs with gold seat pads. These can be easily customised if you wish by the hire of standard chair covers.
We also have 20 rectangular tressle type tables seating either 6 or 8 depending on configuration and 15 round tables each seating up to 10 people.
How you lay the barns out is totally up to you but we are happy to offer suggestions if sought.